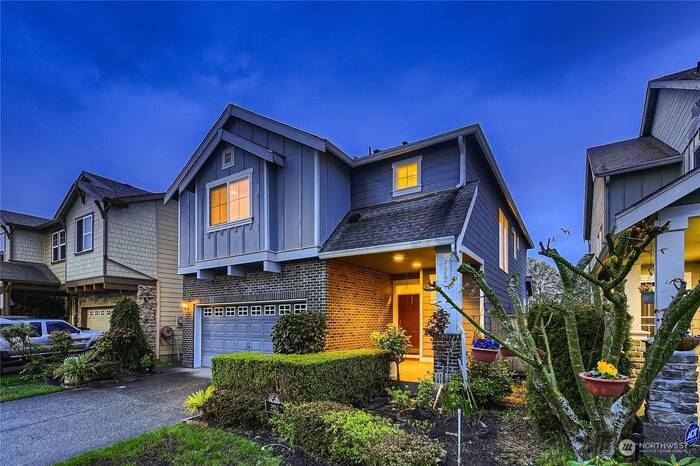Beautiful spacious designed 2,305 sq/ft home with 3 bedrooms, 2.5 bathrooms, and a bonus room in the sought-after Saddle Creek community built by DR Horton. The beautifully designed Carrington plan marries convenience with luxury, boasting a formal dining room and a sleek allure of stainless appliances in the kitchen that includes a breakfast nook and tile kitchen counters opening to the cozy living room on the main floor. The home features soaring 9ft ceilings that open up the entry paired with the elegance of hardwood and carpet floorings. The lot backs to a peaceful ranch with a fully fenced yard for pets and privacy. Close to schools, shopping, and easy access to the freeway for commuting!
Source: NWMLS / John L. Scott, Inc
- Year Built 2007
- Lot Size 3,480 sq ft
- Parking Spaces 2
- Parking Type Driveway, Attached Garage
- Lot Details Paved, Sidewalk
- View Territorial
- Exterior Features Cement Planked, Stone, Wood Products
- Interior Features Ceramic Tile, Hardwood, Wall to Wall Carpet, Bath Off Primary, Double Pane/Storm Window, Dining Room, Walk-In Closet(s), Fireplace
- Heating & Cooling None
- Floor Covering Ceramic Tile, Hardwood, Carpet
- Annual Taxes $4,847 (2024)
- MLS Number 2224954






























