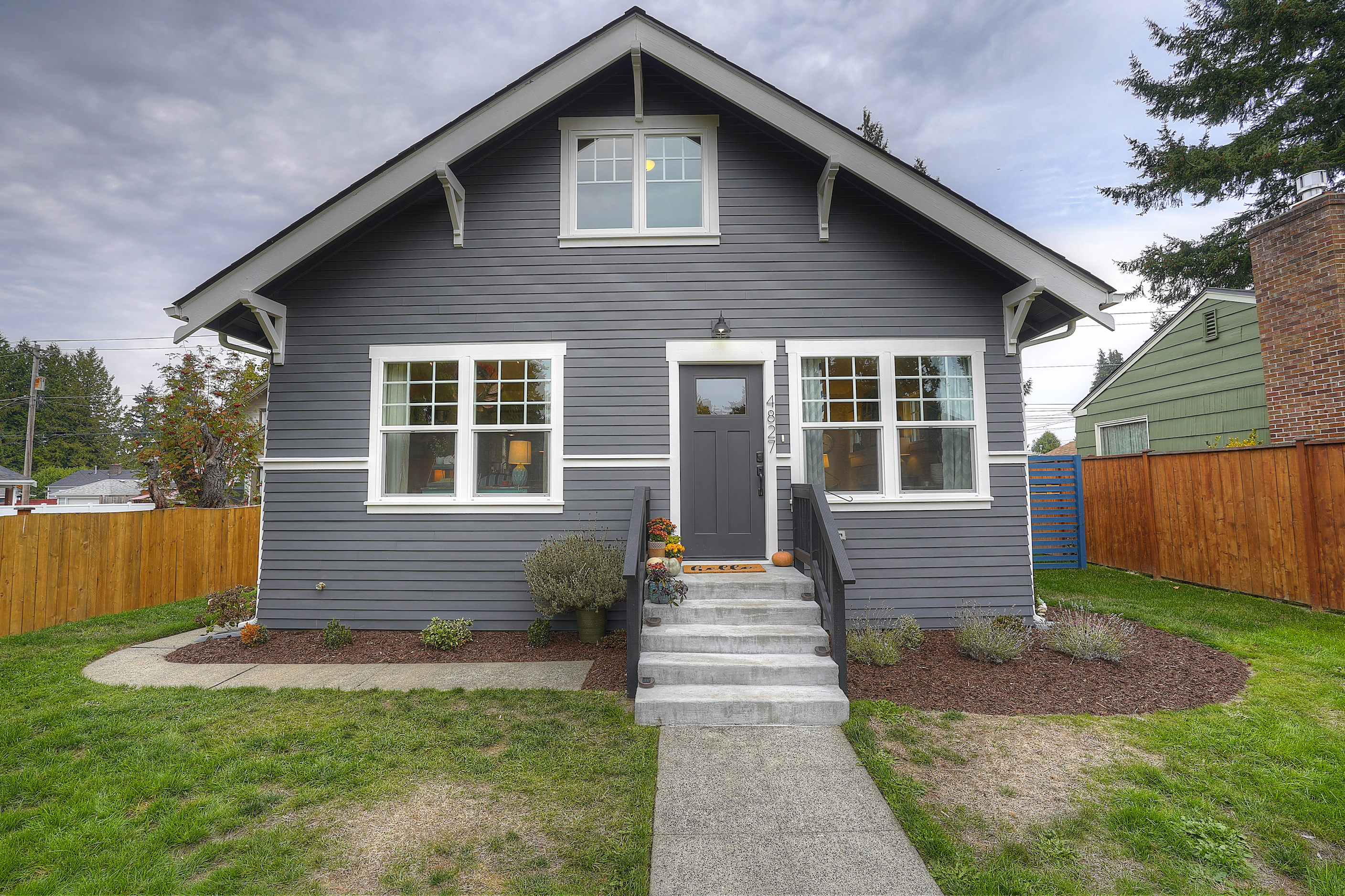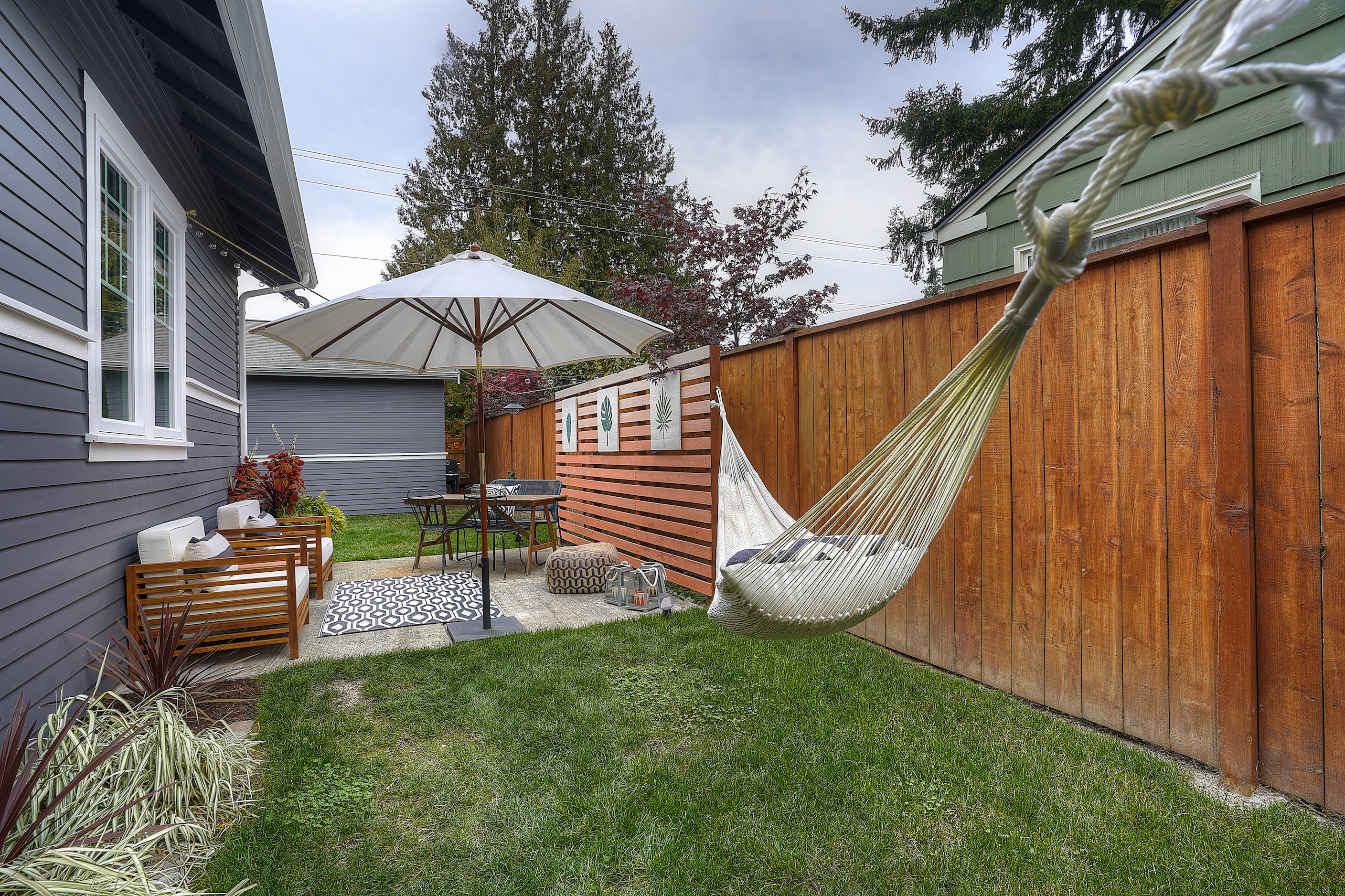4827 6th Avenue, Tacoma WA 98406
3 Bedrooms, 1 Bathroom
1,735 Sq Feet, 6,000 Sq Foot Lot
Offered For: $415,000
MLS#1378595
Immaculate modern craftsman, completely remodeled in 2017, with original charm intact! This home has so many updates to boast of, including a new roof (complete tear off job), electrical and plumbing work, and retrofitting in the crawlspace. This home didn’t just get new windows, paint, and remodeled bathroom+kitchen- it got a whole makeover! The siding is new, hardieplank, and the sellers installed a privacy fence when they bought it.
Location is key! Close to all of the fun found on 6th Avenue , but located on the calmer block, lined with trees. Between being situated on the portion of 6th Avenue with less hustle and bustle, the home being planted on a hill above the street, and the privacy fence, you don’t feel like you’re on a busy street! Plus, you have the entertainment spaces in the back yard, and the garage+ gravel parking area, with plenty of room for you and guests to park.
Pop on over to Valhalla Coffee for some of the most delicious, local craft coffee. Tacoma has so many parks! This home is located near Jefferson Park.
Right when you enter the home you are greeted by 9 foot high ceilings, and a bright, modern, open floor plan!
The fireplace was beautifully rehabbed, and a new gas insert installed. The sellers recently had it inspected, and serviced; it is in full working order for this winter.
Through the living room, you enter the dining room space, bonus room, and kitchen. These are all distinct spaces, but with an open flow. The seller expressed how much she appreciates the flexibility of the spaces, in addition to the brightness and openness. It just feels so clean, and bright!

The bonus room is currently being used as a craft-room/ art space, but could be used as a home office, playroom, library, etc. The ample natural light in this space, in combination with the view of the trees lining the street outside, is great for creative inspiration, and mental clarity.
The kitchen is A-M-A-Z-I-N-G! Modern, spacious, and bright, with newer stainless steel appliances. Cute bar space to sip coffee at, chat with the chef, or enjoy a casual breakfast.

 Original Butlers Pantry was restored, and served as the inspiration for the rest of the kitchen.
Original Butlers Pantry was restored, and served as the inspiration for the rest of the kitchen.
This is the first bedroom, which is located on the first floor. Sellers currently use this as their guest room, and remarked that their friends always comment on how great they sleep in this room. Peaceful, comfortable, and quiet.
The bathroom is located on the main floor, and has plenty of storage space!
Two of the bedrooms are located upstairs. There is a bonus space, to the left of the stairs. The sellers currently have it set up as a quiet reading space.
 When the sellers viewed the home back when they purchased it, one of the details they loved and noted was the brightness, and calm vibes found upstairs.
When the sellers viewed the home back when they purchased it, one of the details they loved and noted was the brightness, and calm vibes found upstairs.
There is one bedroom facing the front of the house, and one facing the back. This is the room that faces the front.

The outdoor space like the indoor space, is versatile, functional, and sleek! The sellers created multiple spaces for entertaining, and relaxing.
Darling artwork that the sellers secured to the boards are included in the sale of the home.
Garden space out back!
There is a lounge space out the back door, on the deck. Sellers recently had it re-planked, and painted.
Large, new, heated 3 car garage! Tons of space for cars, motorcycles, tools, gear, and storage. You could set up a fitness center, or a workshop. Lots of parking available out-front on the street, in addition to garage+gravel parking space off of alley.
Have any additional questions? Pop me a text, or give me a call at (253) 691-0688. Check out the video, here!
 Facebook
Facebook
 Twitter
Twitter
 Pinterest
Pinterest
 Copy Link
Copy Link
























